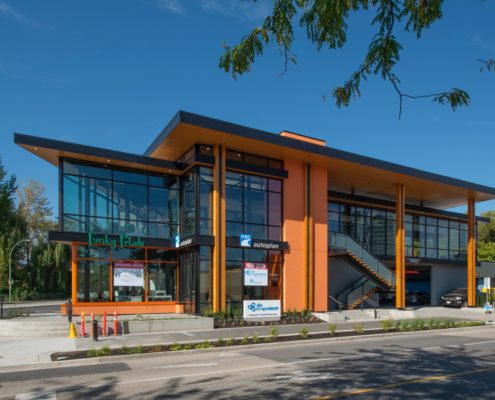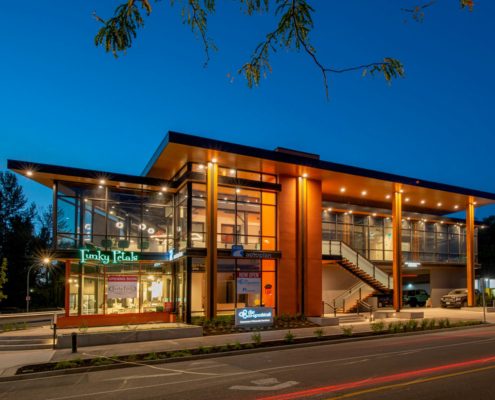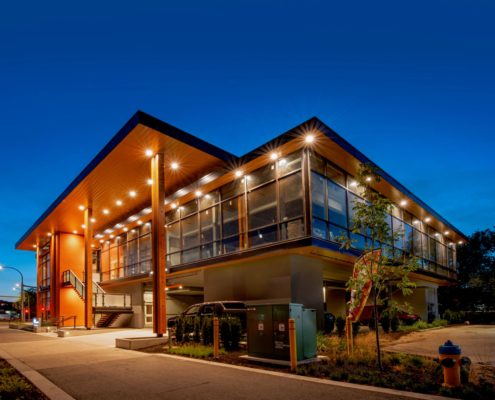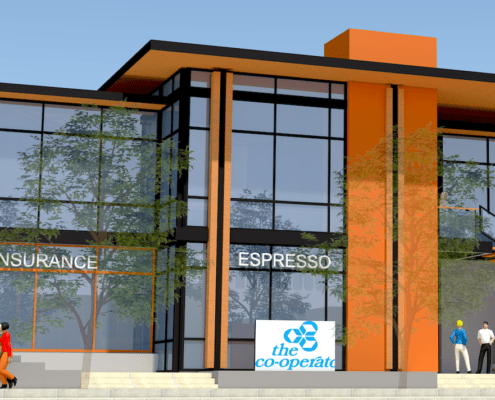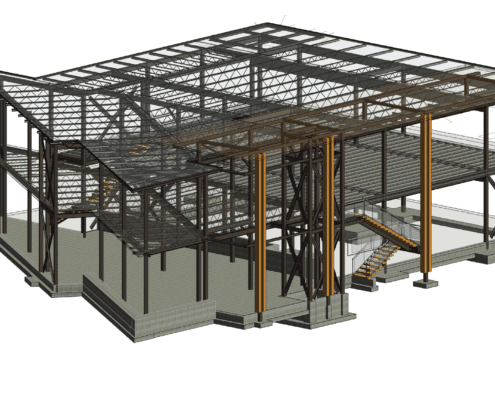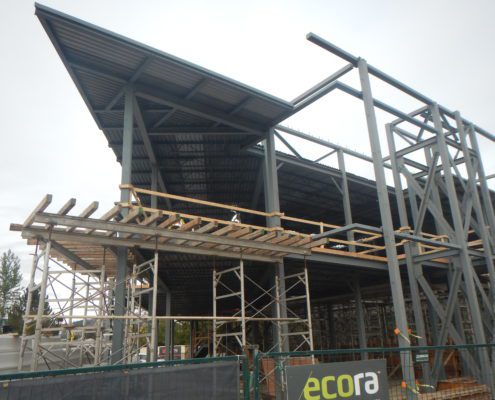AN INNOVATIVE DESIGN FOR A LESS THAN IDEAL LOCATION
Kelowna, British Columbia – Ecora’s Structural Engineering Team was recently hired by a local developer to perform the complete design of a new commercial building located just off Highway 97 in Kelowna, BC. The developer was facing the challenge of building a beautiful modern structure on a less than ideal piece of land. Working closely with our various engineering and environmental services departments, the structural engineering team was able to create an incredibly innovative solution that achieved the vision of the developer, while saving them a significant amount of money on the total cost of the project.
THE CHALLENGE
- Maximize the 275 m2 building footprint on a sharp corner lot while maintaining on-site parking and property line setbacks
- Accommodate the modern design including large open parking space and floor to ceiling glazing
- Provide thin long span floor system above the parking spaces with consideration to the required insulation ratings and the overall finished fire protection appearance
- Poor foundation soils near an environmentally sensitive area (stream).
THE SOLUTION
- Incorporate a trapezoidal building shape to capitalize on all usable lot space
- The use of structural steel superstructure framing with a combination of X-braced, knee-braced, and moment-resisting frames to resist lateral loads
- Using Quad-Deck ribbed slab insulated concrete forms over the unheated parking areas allowed for the efficient use of rigid insulation along with gypsum panels for fire protection allowing the architect to achieve a thin floor depth and smooth underside finish they desired
- Engage our internal team of expert geotechnical engineers and environmental scientists to ensure the foundations are appropriately prepared to remove the requirement for costly foundations and ensure impact to the neighbouring stream is mitigated
THE RESULTS
-
A building with a unique modern angular design to enhance the otherwise traditional neighbourhood look
-
Wide open floor spaces and unobstructed windows and openings
-
A shallow and efficient floor system with clean underside finish
-
Achieve a more cost effective foundation system and limit environmental impact


