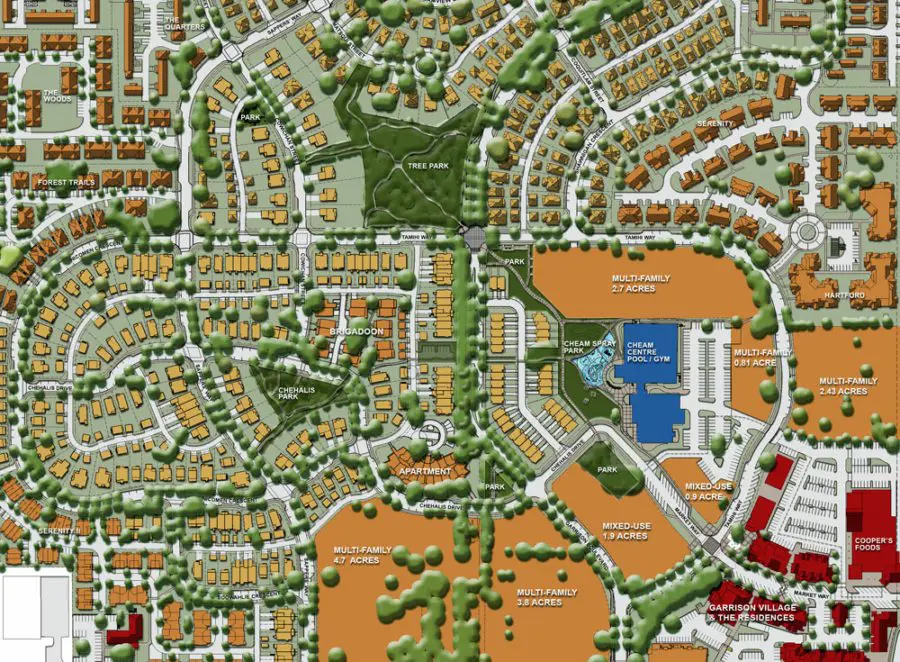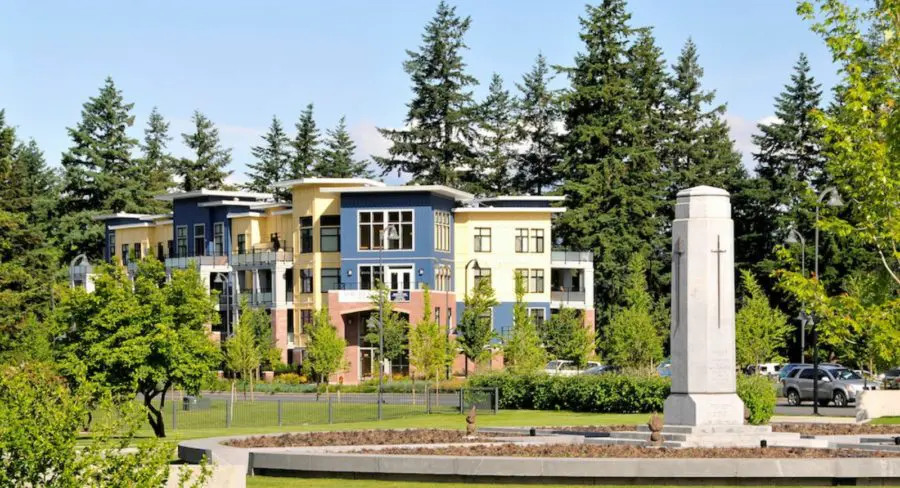Our engineering role in this 150 acre comprehensive multi-phased Master Planned Community includes the civil engineering design and overall project management of several kilometres of on and off site road works, water works and sewers, storm water management in an aquifer area, relocation of existing buildings, major utility design and coordination efforts; and extensive tree retention / protection. Of particular note is the onsite roadways which include unique cross sections, drained laneways, brick parking pockets, angle parking and unique streetscapes to suit existing trees. Offsite works included the widening of three primary municipal roadways; two of which were widened from two lanes to four complete with intersection improvements with signalization. Our efforts required consideration for school concerns, irrigated planted median, street trees, decorative lighting and other enhanced boulevard features
GARRISON CROSSING REDEVELOPMENT




